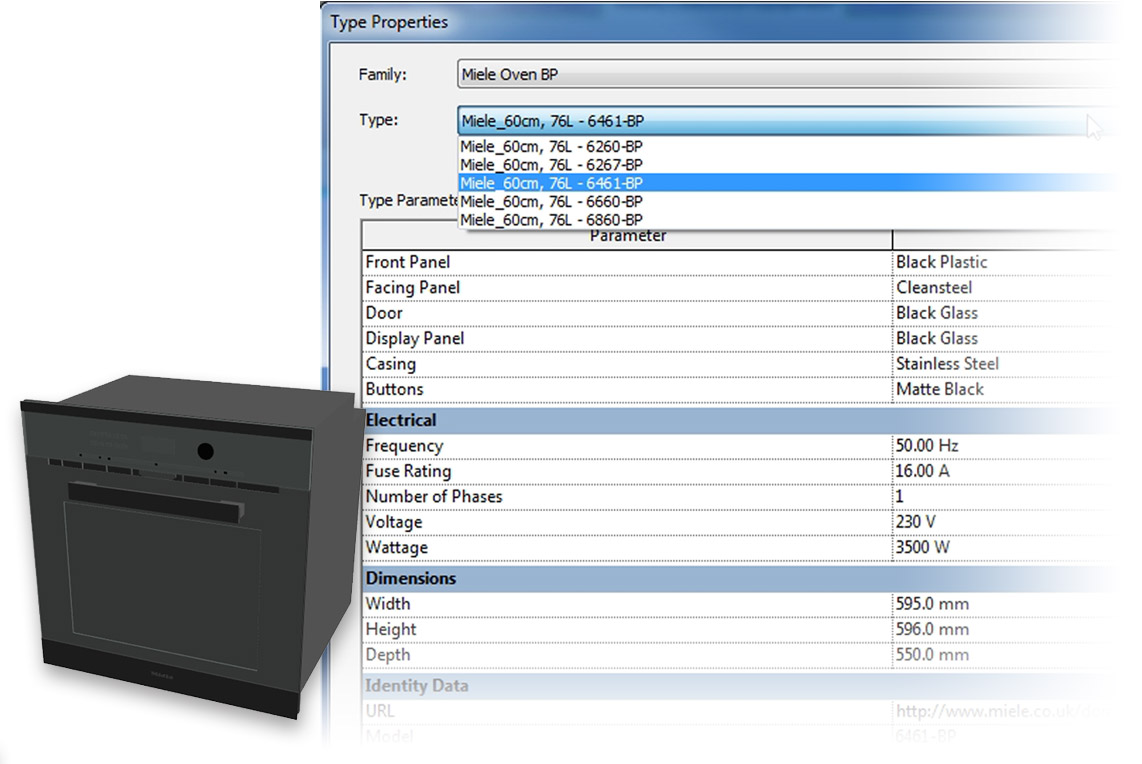In a digital model, an object must potentially contain all the digital data characterising it.

This set of data includes geometric data allowing various representations in the digital model and properties that shall be used at various phases of the digital model.
These properties shall be used to calculate it in various fields, anticipate its behaviour, evaluate its effect on the environment, maintain it during its long operation period, and maybe even take into account its disposal and recycling.
On the BIM&CO platform, you can enter all or part of the following data:
- One or more geometries in one or several formats of architecture software for various graphic representations of the object
- Data for sizing
- Data for various calculations
- Data for operation, …
- Various pictures and documents such as those needed to help the use, calculation, installation and operation of the object.
What is a BIM object?
In common use, a BIM object is a geometric model made with an architecture software and that has attributes. This vision is not adapted to the use of the digital model.
In common use, a BIM object is a model made with an architecture software (REVIT, ARCHICAD, ALLPLAN, SKETCHUP, etc.), consisting of geometry, fixed or parametric, and data placed in the geometric model has attributes, parameters, or properties (depending on the terminology used by the BIM software).
If the object is parametric, it can contain a table with all or part of the possible values for this object, the types (for example: a window, with all its possible sizes).

Example of an oven in RFEVIT with properties table and types list
When this model is used by insertion in a BIM software, the object is inserted with all its parameters and various types. The name and uses of these parameters are defined by the owner, according to his own logic. Thus, two objects of a same nature, created by two different people have no chance of having the same properties, making it or even impossible to be used by a calculation software or a nomenclature system.
If this family can help the creator in his work in REVIT (because all information is in the REVIT family/object), it does not meet the BIM strategy of being able to exchange and use data and is a proprietary approach.
A BIM object for the BIM&CO platform
In BIM&CO, data is separate from geometry. Data is stored in the database. Geometry is only a representation of the object that can integrate all or part of this data, depending on requirements.
In BIM, it is essential to have structured, reliable, accessible, and up to date data. This is the most difficult point in the world of digital modelling. Data is usually available from the manufacturer, but not easily accessible or always structured in a satisfactory manner (see chapter on properties).
To address this issue, the BIM&CO platform allows information to be stored in its database. This information can be maintained easily by the owner of the object, and be used when necessary when the object is inserted or updated, or during a BIM process.


