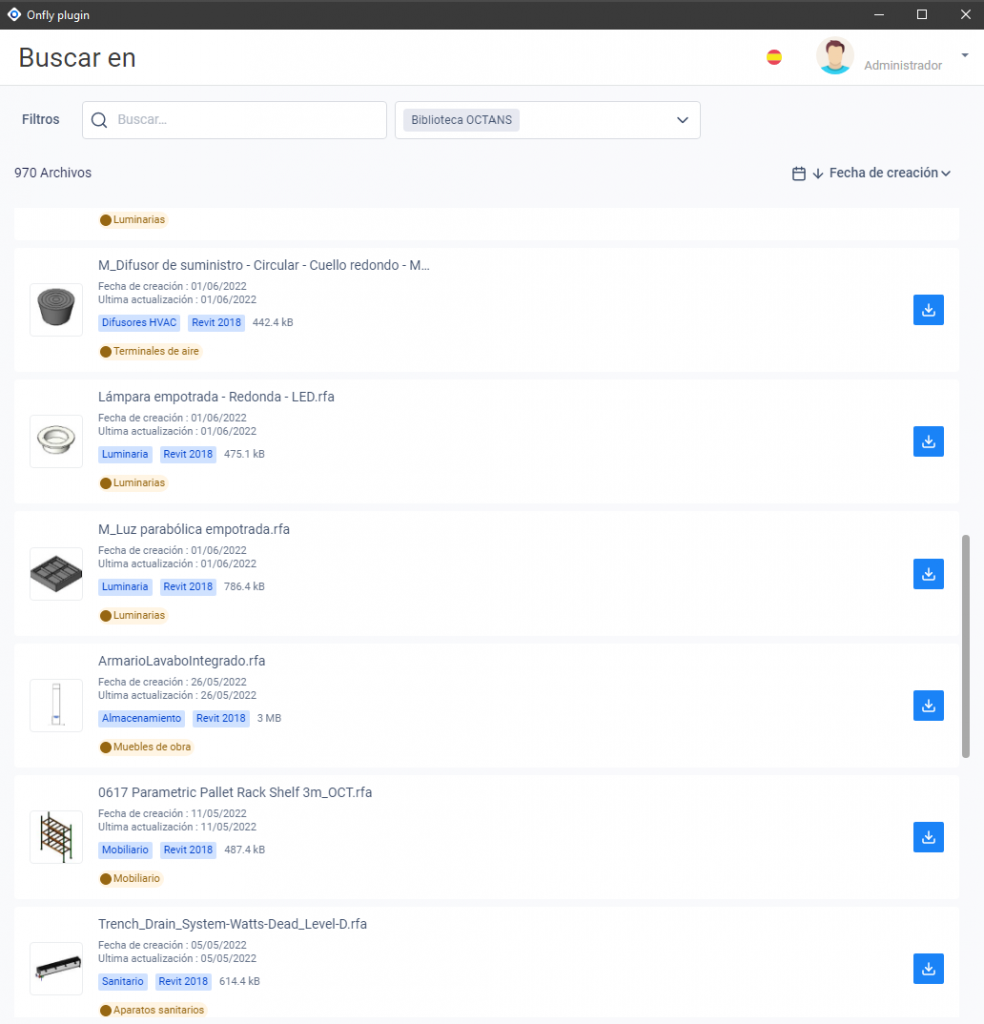OCTANS AECO, SL is an architectural firm founded in 2005 and based in Valencia. Its teams work locally, nationally and even internationally. Professionalism and a firm commitment to quality are two of the assets that define the model and philosophy of the company.
OCTANS is dedicated to the drafting, direction and management of architecture, engineering and urban planning projects, especially in the residential, tertiary, hotel and administrative areas, both new construction and refurbishment and rehabilitation.
The company specialises in the digitalisation of the AECO sector through the use of new technologies and BIM methodology. It also offers consultancy services in BIM methodology and has recently implemented a point cloud service using 3D laser scanning.
BIM implementation project
In terms of its BIM trajectory, OCTANS began to apply BIM methodology 9 years ago, although at that time its knowledge of the subject was basic and it combined it with 2D software.
“Over the years, we started to train ourselves in the subject and BIM was gradually implemented in each and every one of our workflows. Finally, for the last 5 years, all our projects have been carried out entirely in BIM methodology.”
OCTANS aims to harness the power that BIM can bring: “We live in the age of information and data management. From the outset, we have been driven by our passion for technology, and the implementation of the BIM methodology allows us to incorporate the latest technological advances in our studio in order to improve the quality of our projects, and thus reduce construction costs and risks“.
For the OCTANS teams, BIM is key to project planning and control. This methodology allows them to improve all their construction and maintenance processes for their projects. The use of BIM has been and continues to be a pleasantly positive experience for the OCTANS teams, although it is a living process that is constantly evolving and learning.
Current BIM library
OCTANS currently has a library of around 1000 objects, of which around 60% are its own objects created by its team.
The studio is working on a couple of relevant projects that allow it to work with commercial brands to be implemented and help it to complete its library.
Its modelling criteria try to follow the correct development of each project, distinguishing general aspects from specific ones and always from a constructive point of view. The company also takes into account the levels of detail and/or development, depending on the stages of the project and the customer’s requirements.
In terms of standards, OCTANS aims to standardise its projects in order to improve collaboration between everyone.
Library management with Onfly BOOST
In its BIM journey, OCTANS encountered a challenge: it needed to optimise its workflow. “We wanted to be able to cover and manage all the families that we are creating and implementing in our projects, to be able to work with all of them with an agile, efficient and straightforward system.” They found it difficult to control all the families they had in their database, even more so when it came to updating or completing them for different LODs. Also, all these efforts were focused only on the loadable families.
Onfly BOOST provided a solution. “The fact that we can streamline these processes and handle all BIM families with Onfly BOOST, including the system families, so that we can cover the whole picture and implement and complete them.”
The grouping and classification of the families with their own labels, by project, as well as the agility, speed and accessibility to information, are part of the key points of Onfly according to the OCTANS teams.
“The capabilities it gives us, in terms of library management, with tools that we would not otherwise have been able to incorporate,” adds the architectural firm.

Manage your BIM library like OCTANS by testing the Onfly solution for 14 days!
