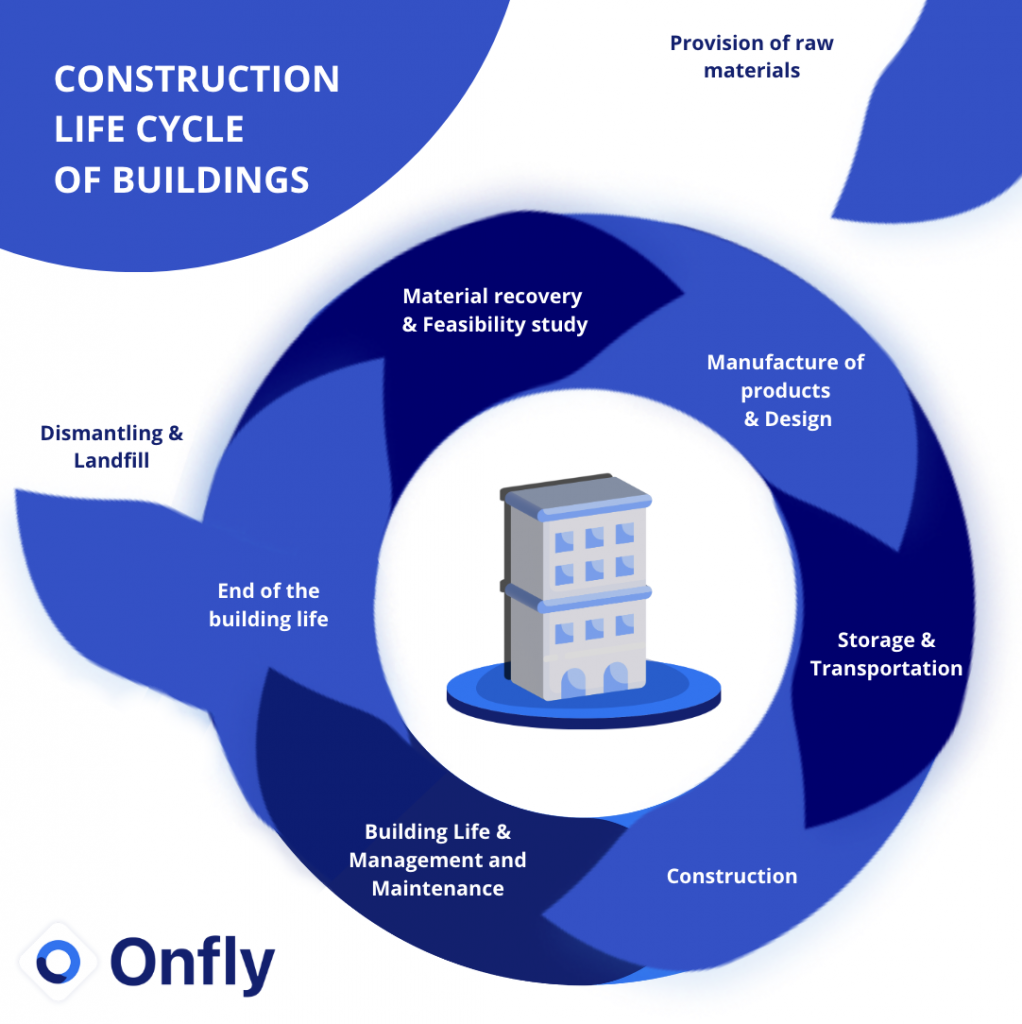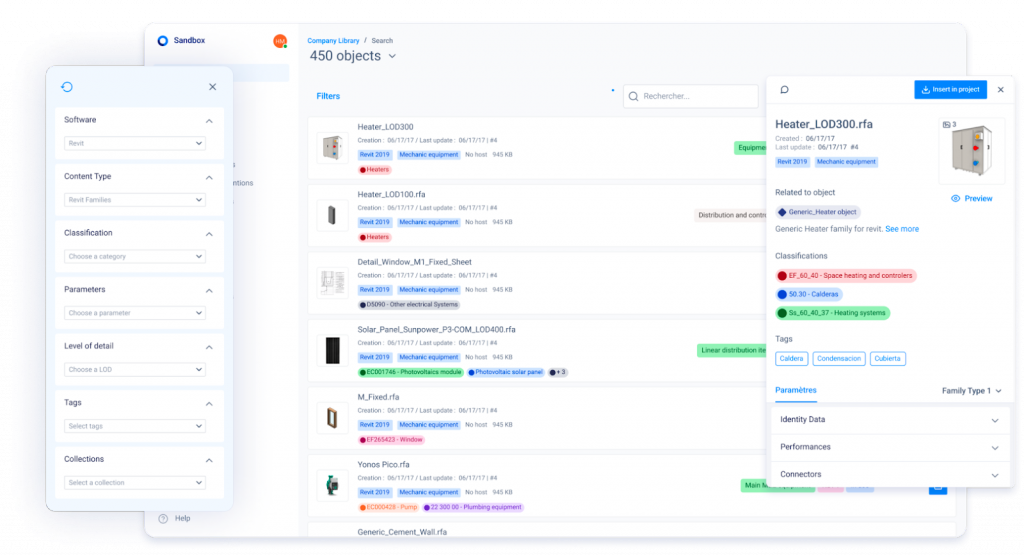Building Information Modeling (BIM) is revolutionising the way fluid engineering offices approach the design of fluid systems in buildings.
This methodology enables them to create and manage digital information throughout the lifecycle of their construction projects.
In this article, we look at the benefits and opportunities offered by BIM to fluid engineering consultants, as well as five examples of BIM objects designed specifically for these professionals.
The benefits of BIM for fluid engineering offices
BIM offers many advantages for fluid engineering offices. Let’s find out what they are!
Coordination between different disciplines
First of all, BIM facilitates coordination between the various disciplines involved in designing a building. Thanks to BIM, fluid engineers can work more easily with architects, structural engineers and other project stakeholders to integrate their designs and avoid potential conflicts.
A study by Dodge Data & Analytics revealed that 75% of construction companies surveyed have seen a significant improvement in coordination thanks to BIM.
The construction professionals surveyed emphasised that BIM enables better communication and a clearer understanding of designs between project stakeholders. The study thus confirmed that BIM does indeed promote effective collaboration and better design and construction quality.
Detailed modelling
Secondly, BIM enables detailed modelling of fluid systems. Fluid engineering offices can create three-dimensional digital models that accurately represent pipes, cables, equipment and plumbing fixtures.
In particular, this makes it easier to visualise and analyse system performance, enabling design optimisation and the detection of potential errors before actual construction.
Conflict detection
BIM also enables automatic detection of conflicts between different system components. BIM software can identify intersections, collisions and incompatibilities between elements, avoiding costly problems and delays on site. Fluid engineering offices can resolve conflicts at the design stage, reducing the need for modifications and adjustments on site.
According to a study by the NBS (National Building Specification) entitled “The BIM Report 2017“, using BIM to detect conflicts early can reduce project delays by up to 50%.
Information management
Finally, BIM offers better information management. All relevant data, such as technical specifications, installation drawings and maintenance manuals, can be integrated within the BIM model.
This enables fluid engineering offices to access the necessary information quickly and share it easily with other stakeholders throughout the building’s lifecycle.
5 examples of BIM objects for fluid engineering offices
As you can see, using BIM can be very advantageous for fluid engineering offices like yours. If you already have or are planning to take the plunge, you’ll soon need a variety of BIM objects designed specifically for your needs.
Here are five examples of objects that are commonly sought on the public bimandco.com platform:
MEP equipment
Pumps, boilers and fans are all essential equipment for fluid systems. The corresponding BIM content makes it possible to integrate this equipment into models and simulate its operation.
Fluid distribution systems
Pipes, cables and trunking are key elements of fluid systems. BIM objects for these components can be used to model their positioning, size and connectivity.
Sanitary appliances
Sinks, toilets and other sanitary appliances must be taken into account in the design of fluid systems. These corresponding BIM objects make it easier to integrate them into models and plan plumbing networks.
Control and regulation devices
Valves, sensors and other control devices are essential for the smooth operation of fluid systems. The associated BIM objects make it possible to integrate them into models and simulate their behaviour.
Ventilation and air-conditioning components
Ventilation grilles, heat exchangers and other ventilation system components are important for ensuring comfort and air quality in a building. The corresponding BIM objects make it easy to position and size them.
Onfly – A solution for fluid engineering offices
Now that you have access to a multitude of free BIM objects on bimandco.com, you’re probably wondering how you’re going to organise them so that you can find them easily and, above all, quickly.
Time is of the essence when we know that construction professionals can lose up to 20% of their time on average searching for BIM content. (According to a study carried out by the National Building Specification in the UK in 2019).
To avoid wasting this valuable time, you need to make it easier to organise and distribute your BIM content. To do this, the Onfly solution offers you a dedicated platform specifically for fluid engineering offices. This cloud solution enables professionals like you to centralise their library of BIM content. And then, share it with their teams and partners.
With Onfly, you can organise your BIM objects according to their own classification and make them available in a structured way.
The platform also offers advanced features such as content search and filtering, version management and real-time collaboration.
These features enable you, as a fluid design office, to optimise your workflow. You’ll be able to speed up design and guarantee the consistency of BIM data throughout the project.
Ready to design more efficient fluid systems?
In conclusion, BIM offers many opportunities for fluid engineering offices to improve the efficiency of their design processes.
Thanks to easier coordination, detailed modelling, advanced conflict detection and optimised information management, you as a fluid engineering office can design more efficient fluid systems while reducing errors and costs.
With specialist tools such as Onfly, you can organise and distribute your BIM content efficiently. This will contribute to smoother, more efficient fluid system design in buildings. Don’t wait any longer to try Onfly!










