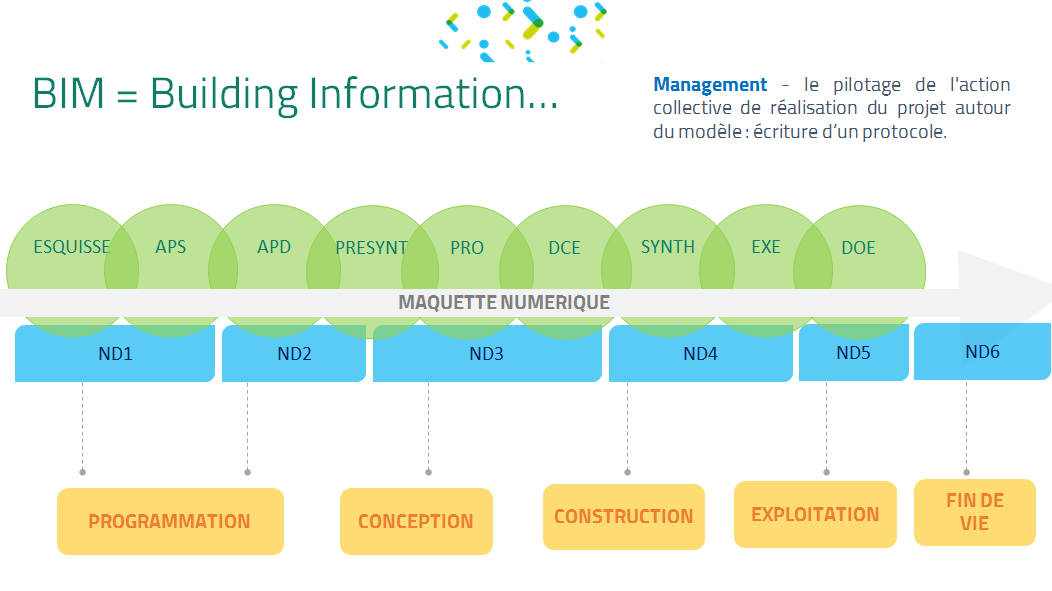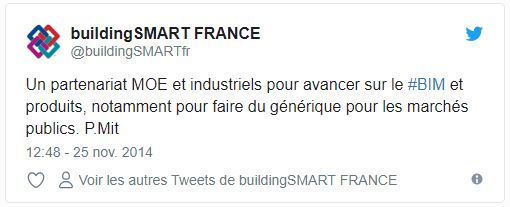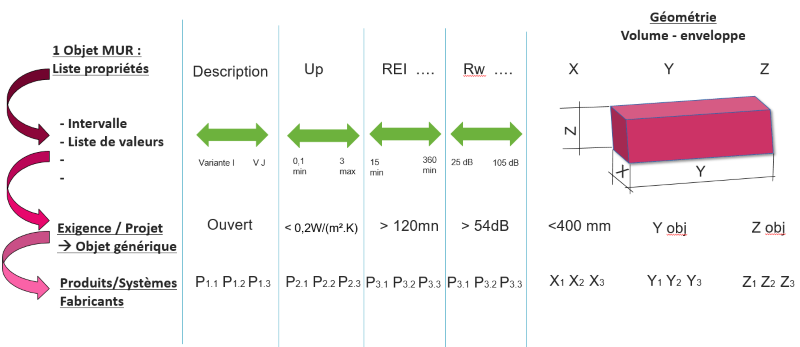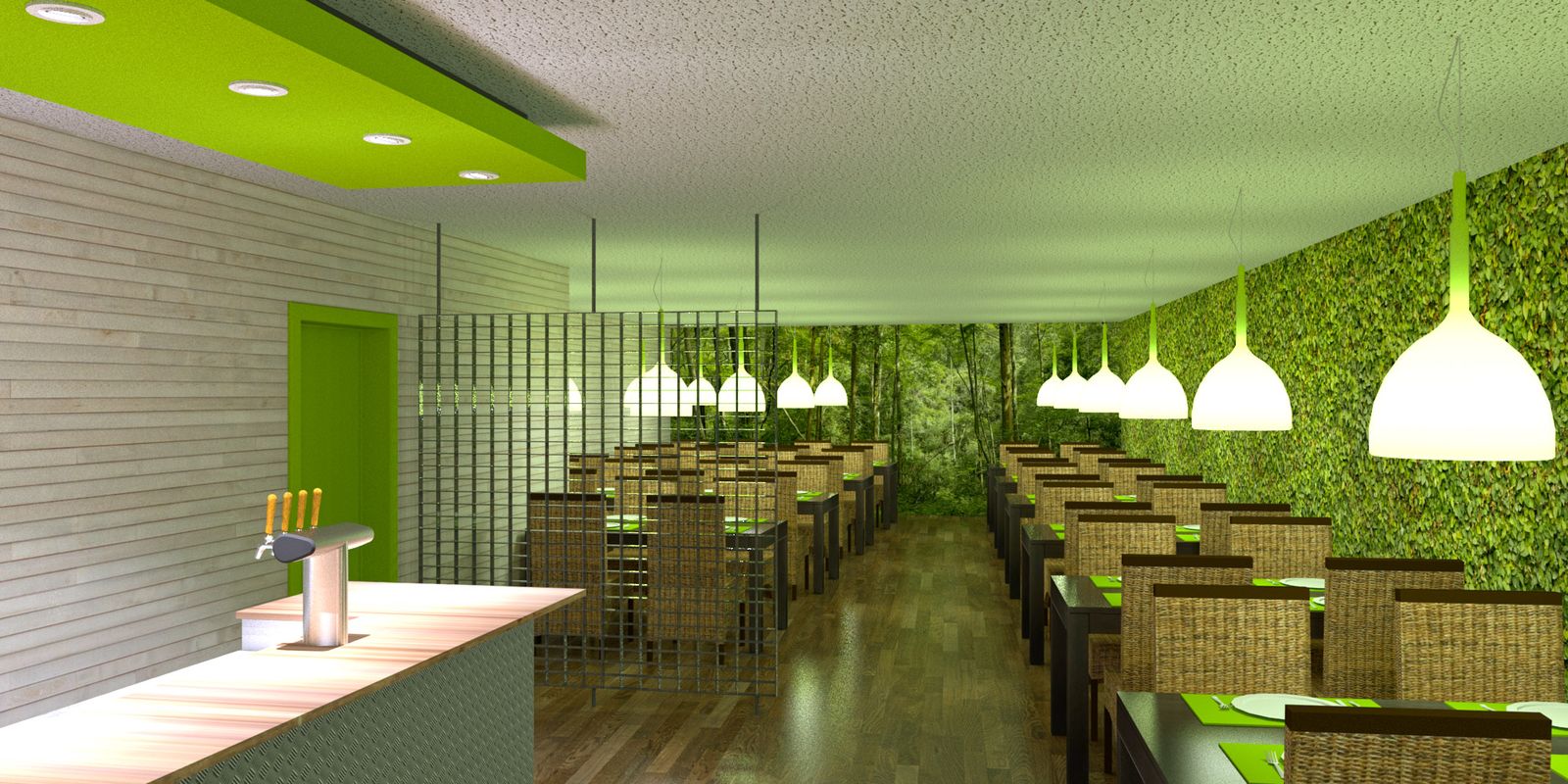The design phase of a construction project is a crucial phase.
In fact, the decisions made at this stage will have a significant impact throughout the process right through to the facility management and maintenance of the building. As the number of actors is likely to increase between each phase, depending on the complexity of the building, it is important to ensure that the responsibilities and roles of each of them are well coordinated at this stage, which is one of the main objectives of BIM.
BIM involves defining a building as a set of objects. BIM design tools each provide different libraries of fixed geometry and parametric objects. These are typically generic BIM objects using standard construction practices that are appropriate at the design stage. However, these generic BIM object libraries quickly reach their limits, hence the recommendation to use external platforms such as BIM&CO. Indeed, the BIM&CO platform offers a wide range of generic BIM objects which can be replaced by manufacturers’ objects. This allows architects, engineers or design offices to be freer in the design phase without losing predictability and accuracy. As the project is designed, the definition of objects becomes more specific as architects and engineers develop them for more targeted uses, such as energy, lighting, sound, cost, and so on.
Indeed, the BIM&CO platform offers a wide range of generic BIM objects which can be replaced by manufacturers’ objects. This allows architects, engineers or design offices to be freer in the design phase without losing predictability and accuracy. As the project is designed, the definition of objects becomes more specific as architects and engineers develop them for more targeted uses, such as energy, lighting, sound, cost, and so on.
When the user replaces the generic BIM object with a manufacturer object, they have to choose between different LOD (Level of Detail) depending on the progress of the project. BIM&CO also offers visual features on its objects to facilitate 3D rendering (materials applied upstream).
Previously, different object models were built for each project but it is very desirable to define an object just once for multiple purposes, hence the use of generic BIM objects.
